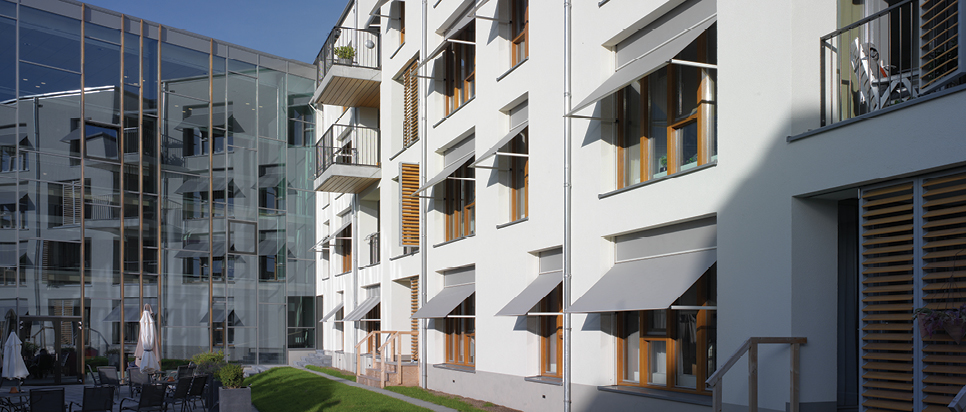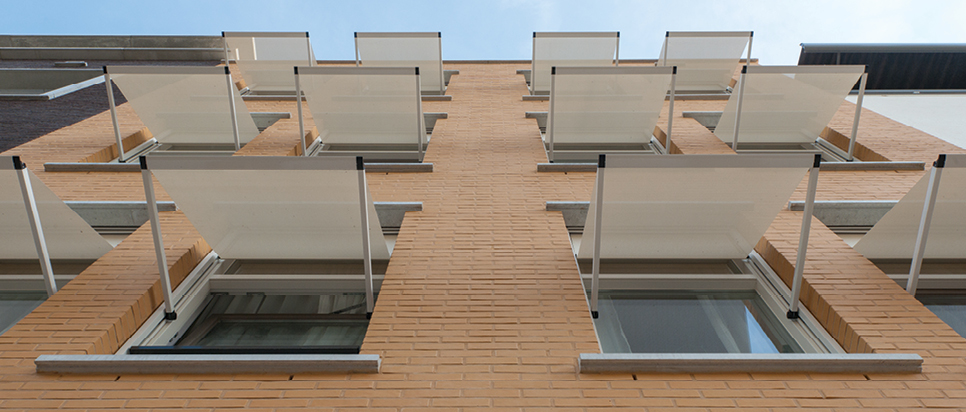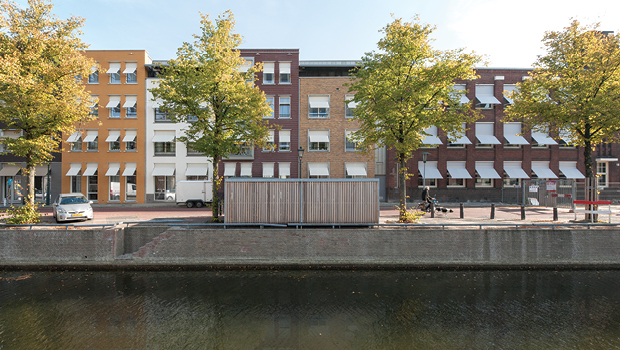Margaretha Complex - Kampen

Ventilation and solar shading for the Margaretha residential care complex
During the extensive new build and renovation works on the Margaretha residential care complex in Kampen, the ventilation was also updated fully. Thanks to the integration of the CO2-driven TronicTwin 120 CAP, ventilation and solar shading were combined in one product.
The Margaretha care home, in the heart of the old town in Kampen, was entirely renovated in various phases. The IJsselheem residential care group and the housing company deltaWonen opted for a sustainable new build and renovation in different phases. The new Margaretha will soon offer housing in the form of 31 rented apartments, 19 spacious owner-occupied apartments and 61 sheltered housing units. In short, a living space for people with or without an immediate need for care.
Sustainability is central
In one of the first phases a number of the sheltered housing units were renovated. In the meantime demolition of the old section also began and at the start of 2014 the second phase of the new build got underway. The aim of the totally renovated care complex is to consume as little energy as possible so a range of efficient techniques are being used.
For example underground thermal energy storage is being used for the heating system. In the summer, cold air is pumped from underground to cool the building in hot weather and vice versa in the winter. Surplus heat is stored in sealed ground collectors. Heat pumps also use the energy from the groundwater to obtain a higher temperature for heating. There will also be solar panels on the roof to supplement the ground collectors.
A green or 'living' roof helps to absorb and filter CO2 emissions. Furthermore the plants trap airborne dust particles or pollen and a green roof has a high insulation value.
Ventilation and solar shading for a healthy indoor climate
Naturally, the indoor climate in a residential care complex is extremely important. Which is precisely why so much attention was paid to it in the first phase of the renovation. A combination of ventilation and solar shading are two important elements that can contribute to a high quality of life.
The natural ventilation option was chosen for CO2 and humidity control which is where DUCO's contribution comes in. Thanks to the integration of the CO2-driven TronicTwin 120 CAP, ventilation and solar shading were even combined in one product. The solar shading awning was also mounted on an extension bracket, that comes down vertically at first, then automatically extends laterally to an angle of up to 90°. So the heat from the sun doesn't stand a chance, but enough light comes in for a pleasant indoor environment.
The CO2 control in the living area monitors the indoor climate constantly. This means that ventilation is only provided where and whenever it's needed and in the right quantity. The electronically operated ventilation grilles only open when there is a need for ventilation and close themselves again as soon as the indoor climate has been optimised. This helps to provide additional energy savings.
A Humidity Sensor in the bathroom prevents mould or damp problems. At peak times, such as when showering, this sensor sends a signal to the mechanical extract unit (DucoBox) to extract the contaminated/damp air quickly and efficiently.
The TronicTwin 120 CAP is connected to a sun/wind sensor that ensures, among other things that the solar shade awnings are retracted automatically if the wind reaches speeds of over 50 km/h. The practical side has also been taken into consideration, because thanks to a central connector, all of the awnings can be retracted at the same time when required for window cleaning for example.
The DUCO project team followed the installation and fitting closely, providing support to the installation engineers with advice and practical help where necessary to ensure the whole project ran smoothly... and the result speaks for itself!


